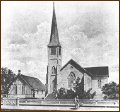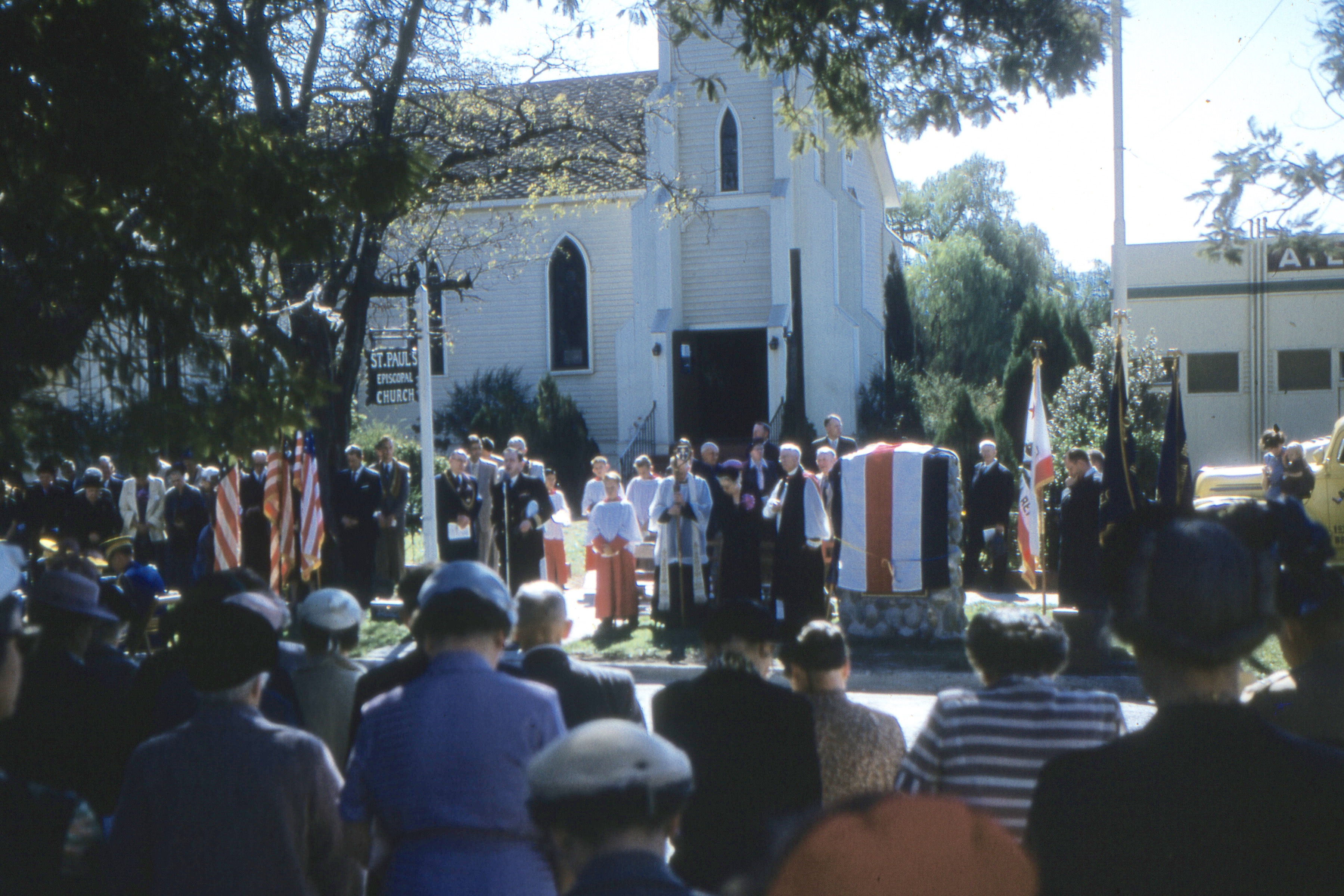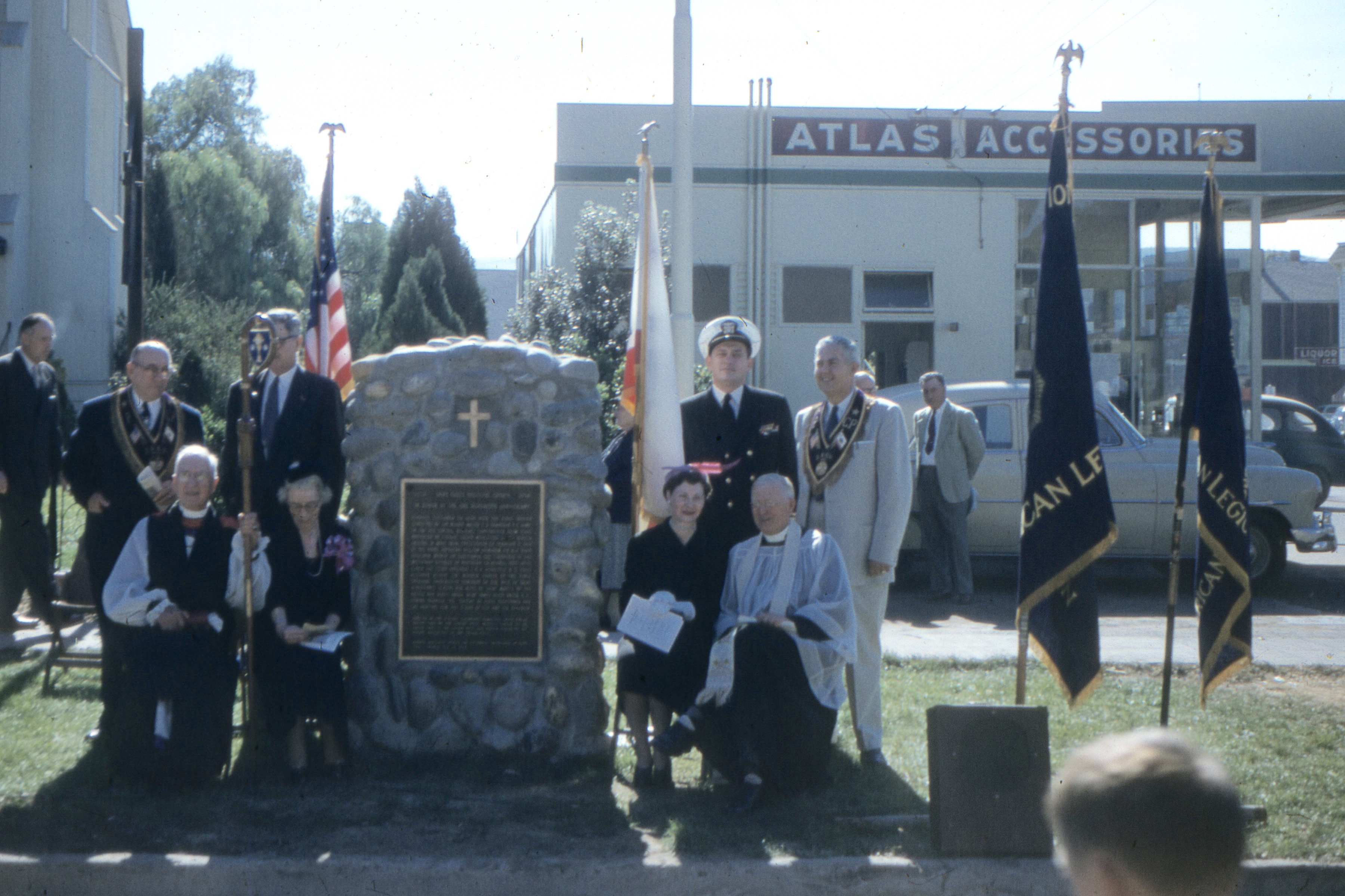In July of 1859, Lt. McAlister drew up plans for a new church building that was constructed during November and December of that year. Services have been held in it since without interruption. The beautiful and distinctive church building of St. Paul’s went through five stages of development:
Stage I 1859 – The church was a small square building with a flat roof. The nave was only about half the size it is today.
Stage II 1863 – The present transepts were built. The famous vaulted ceiling was constructed by Norwegian shipwrights, who built it exactly like the hull of a ship, upside down.
Stage III 1872 – An organ chamber was added to the north transept where the present organ is now located.
Stage IV 1873 – The nave was extended 24 feet to the west, making it the present place.
Stage V 1886 – The present, greatly enlarged chancel-sanctuary was added and the old chancel became the present sacristy.
The Parish Hall (once called the Guild Hall) was built in 1882, and has gone through very little modification since that time. The present kitchen was built in 1949.
The “Old Rectory,” which is now used as parish offices, was a late 18th century house owned by Julian McAlister’s family in Connecticut. It was dismantled in 1863, shipped around the Horn to San Francisco, then by barge to Benicia, and rebuilt on the present site.


